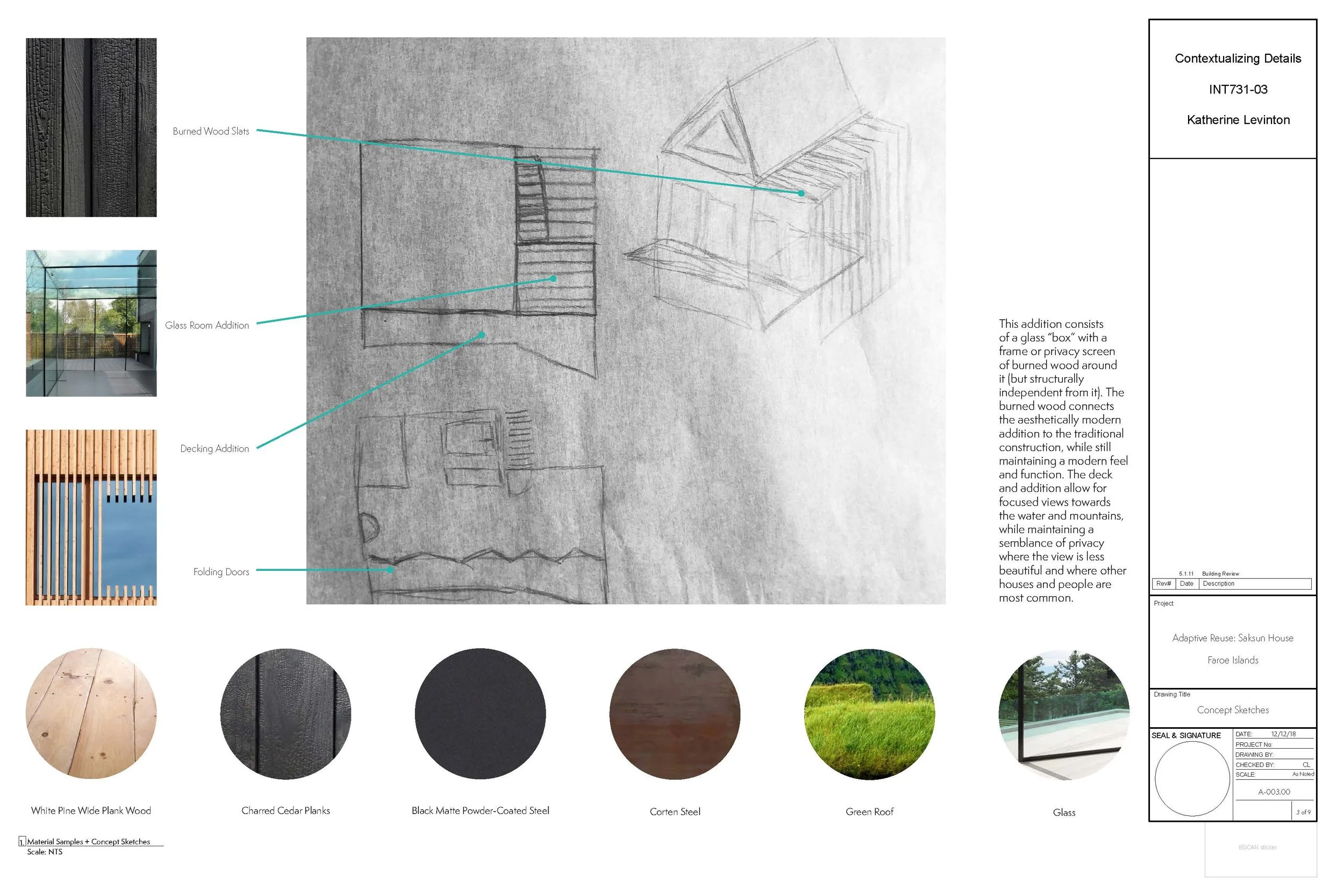








Adaptive Reuse in the Faroe Islands
The intent of this project was to create an addition to a traditional stone house in the Faroe Islands, taking into consideration the view, climate, and privacy. In order to focus views on the beauty of the lake and mountains while maintaining a sense of privacy, a glass ‘box’ is added to contrast the traditional stone and wood. Charred black cedar wood slats are used to create a sense of privacy, as well as reference the vertical blackened cedar that is used on the original structure.