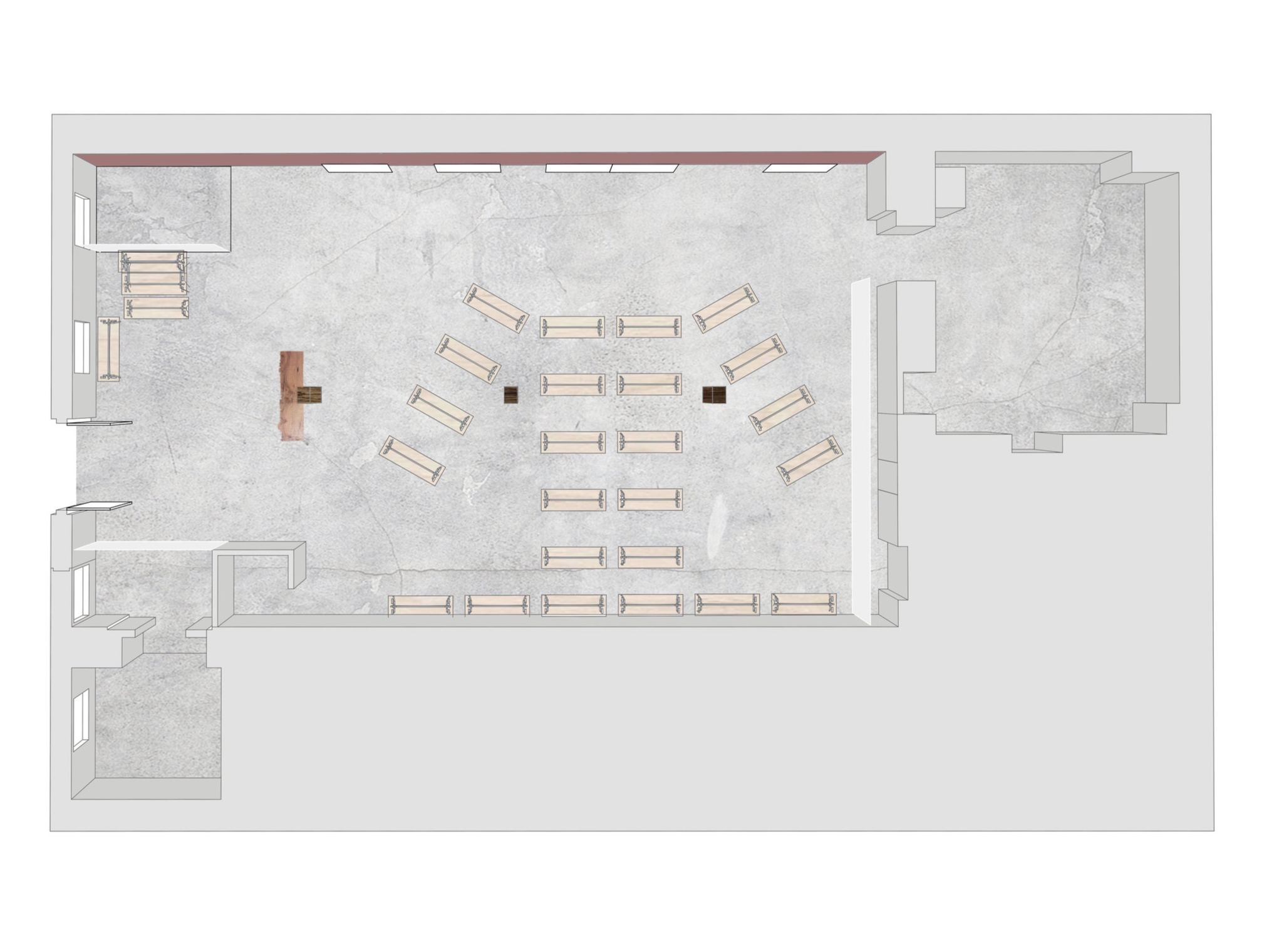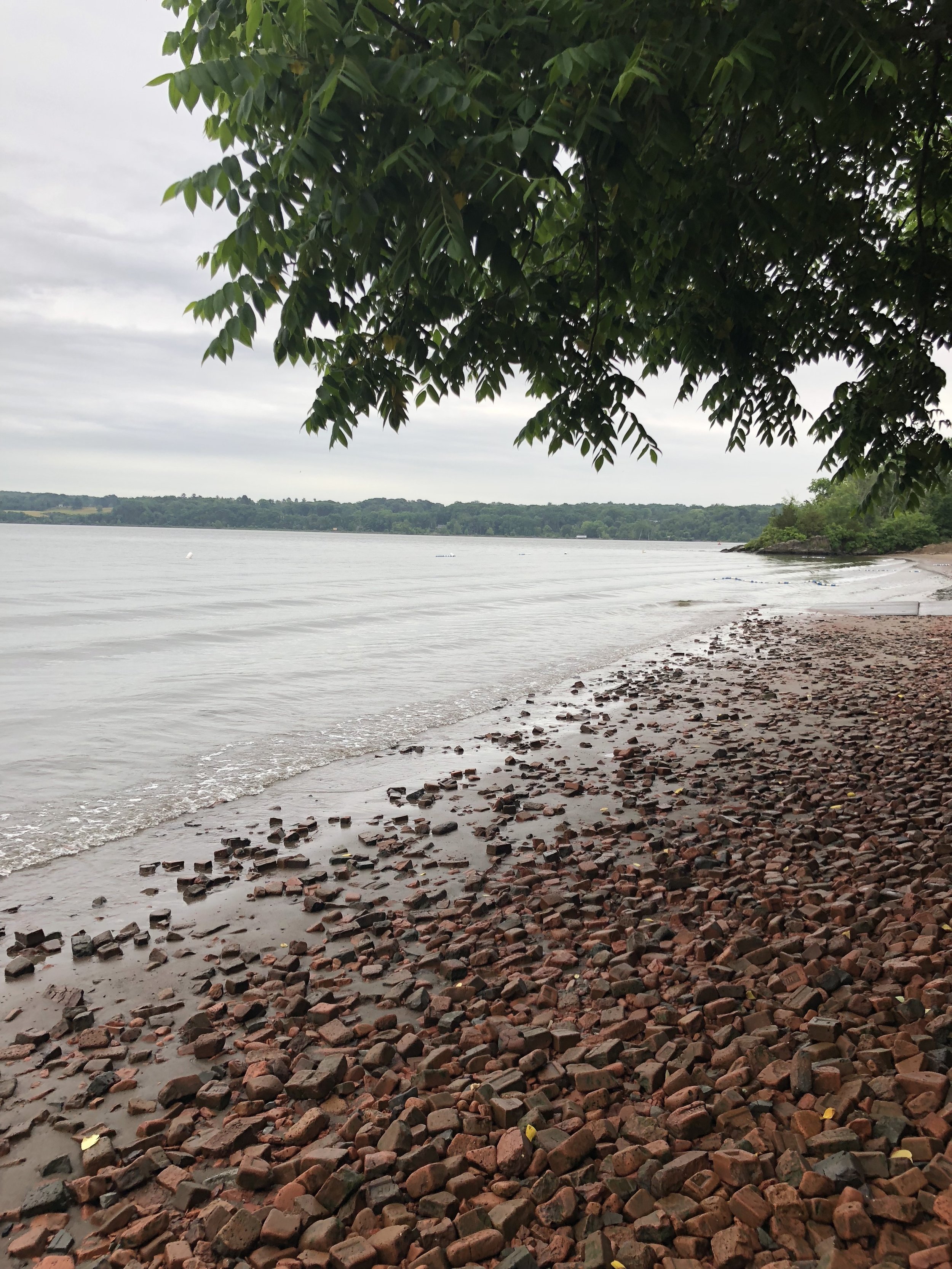















This project was initially proposed as an interdisciplinary research project, funded by MADWORKSHOP and Pratt Institute that was tasked with researching a city in Upstate New York and developing a type of “pop up” to help in the city’s economic and social development. The first three months were spent conducting research in Kingston, NY, through interviews with local activists, makers, and gaining an in-depth understanding of the historical and social context. From this research the “Pratt Creative Xchange: Kingston” (PCX) was born. The goal of PCX is to provide a creative space for the exchange of design practices between the local artisans and young people of Kingston. The aim of the curriculum is to engage a group of students from Kingston High School in a series of community situated design workshops spanning over five weeks (as they relate to space, objects, and concepts) that specifically draw on historical and contemporary resources of Kingston NY. Our multidisciplinary team worked together to create the internship curriculum, a workshop space, as well as the products and concepts that the students would work on in collaboration with local artisans.

Ideation of Space
Plan of Workshop Arrangement
The design of the space and furniture was created to be multi-functional and flexible, so that it can be adapted to workspace, lectures, retail, and exhibition space with minimal effort.
(Modeled in Rhino, Rendered in Photoshop)

Render of Workshop Space
(Modeled in Rhino, Rendered with V-Ray for Sketchup, Edited in Photoshop)

Photograph of Interior (workspace and exhibition wall)
The goal is PCX was to provide a space for the exchange of design practices between the local artisans and young people of Kingston. The space itself became the essence of this idea and was designed with the intention of conveying the concepts of the internship program.

‘The Mouth of the Hudson’ two at 10’ x 4’ (detail photograph
A key component of PCX was to bring together students and local makers. This piece, designed in a collaboration with local fiber artist, Kat Howard, demonstrates one way in which this concept can be actualized. The piece itself is one of two weavings created from chicken wire and yarn that were inspired by the Hudson River.

Through extensive research on the history and contemporary culture of Kingston, the story of the brick became the connecting thread. In the past, Kingston had had a thriving brick industry, but as with the rest of the industrialization of Upstate NY, this eventually moved away. Present day, Kingston may no longer be making bricks, but the bricks have been adapted as an erosion deterrent along the Hudson on Kingston Point Beach. The gradual wearing down of the bricks by the Hudson created both fascinating forms, as well as the perfect metaphor for the city and the basis for our designs. As part of the internship, we designed and created a series of cast objects for the students to make, inspired by the former brick industry in Kingston. This included soap and slip cast vessels that harkened back to the brick industry. The soap itself is in the form of a brick and mimics the present day erosion on Kingston Point Beach as it is used and eventually destroyed.

The slip cast vessels are not only in the form of a brick, but also use crushed brick in the piece itself, which gives each vessel a unique appearance. The soap, also in a brick form, uses a brick-colored clay to connect them to the former industrial context.
(Photograph taken by a KHS student during the branding session of internship)

All the furniture and exhibit boards were designed without screws or glue of any kind and can be completely flat-packed. Each table and bench can be stacked together in a number of different formats, giving the space flexibility in its use. Every piece was CNC’d from birch plywood.

In collaboration with the communications design team, we created an exhibition wall that told the story of our research and concepts behind the internship program.

ICFF Booth, May 2019
As part of continued efforts to establish PCX in Kingston, we exhibited our work and the work of the students at the ICFF show in Javits Center in NYC.

PCX has been featured in a number of publications, including The Architect’s Newspaper and Interior Design Magazine.