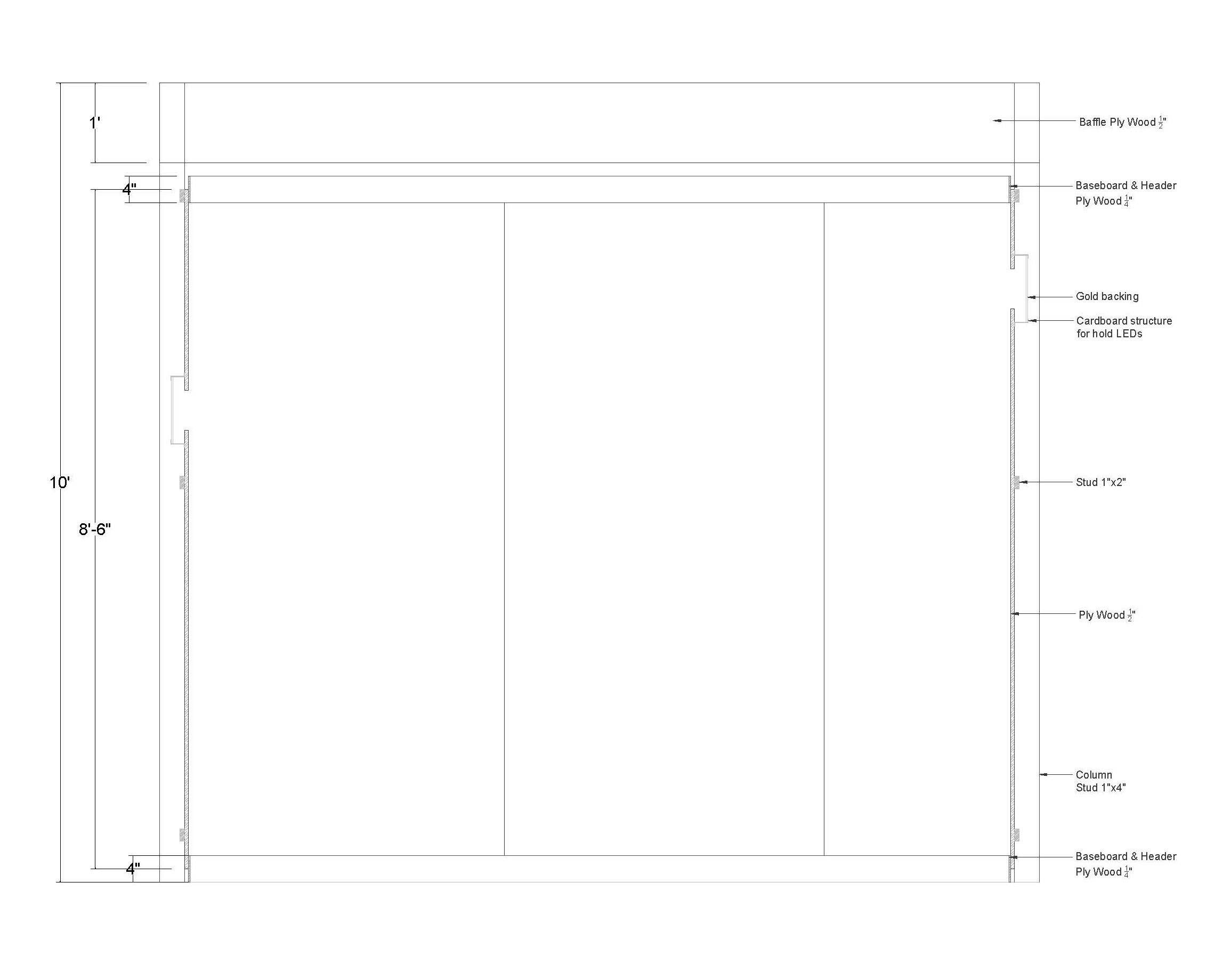














As a part of Design Industries Foundation Fighting AIDS (DIFFA) holds a fundraiser event, "Dining by Design” each year. As one of four students selected to represent Pratt Institute, we were given a budget and two months to design and build a 10 person dining space in an 11’ x 11’ area. The installation was on display as part of Dining by Design, which accompanied the Architectural Digest show in Pier 92 and Pier 94 in New York, NY.
Inspired by Kintsugi, a Japanese ceramic technique in which pieces of pottery are delicately joined together with liquid gold, the elements of this vignette unify to create a more beautiful result.
This space is built around the concept that we are all parts of a United Whole. We are all individual and unique, and we are stronger together in the fight against HIV/AIDS.
(Photo courtesy of DIFFA)

Section View
The space was constructed using CNC’d MDO panels for the walls and CNC’d Luan plywood covered in gold contact paper to create the “crack.” LED strip lights were used on the top and bottom of the crack to create a glowing effect.

Columns, constructed out of 1x4s, were used to support the walls panels and allowed for simpler construction.