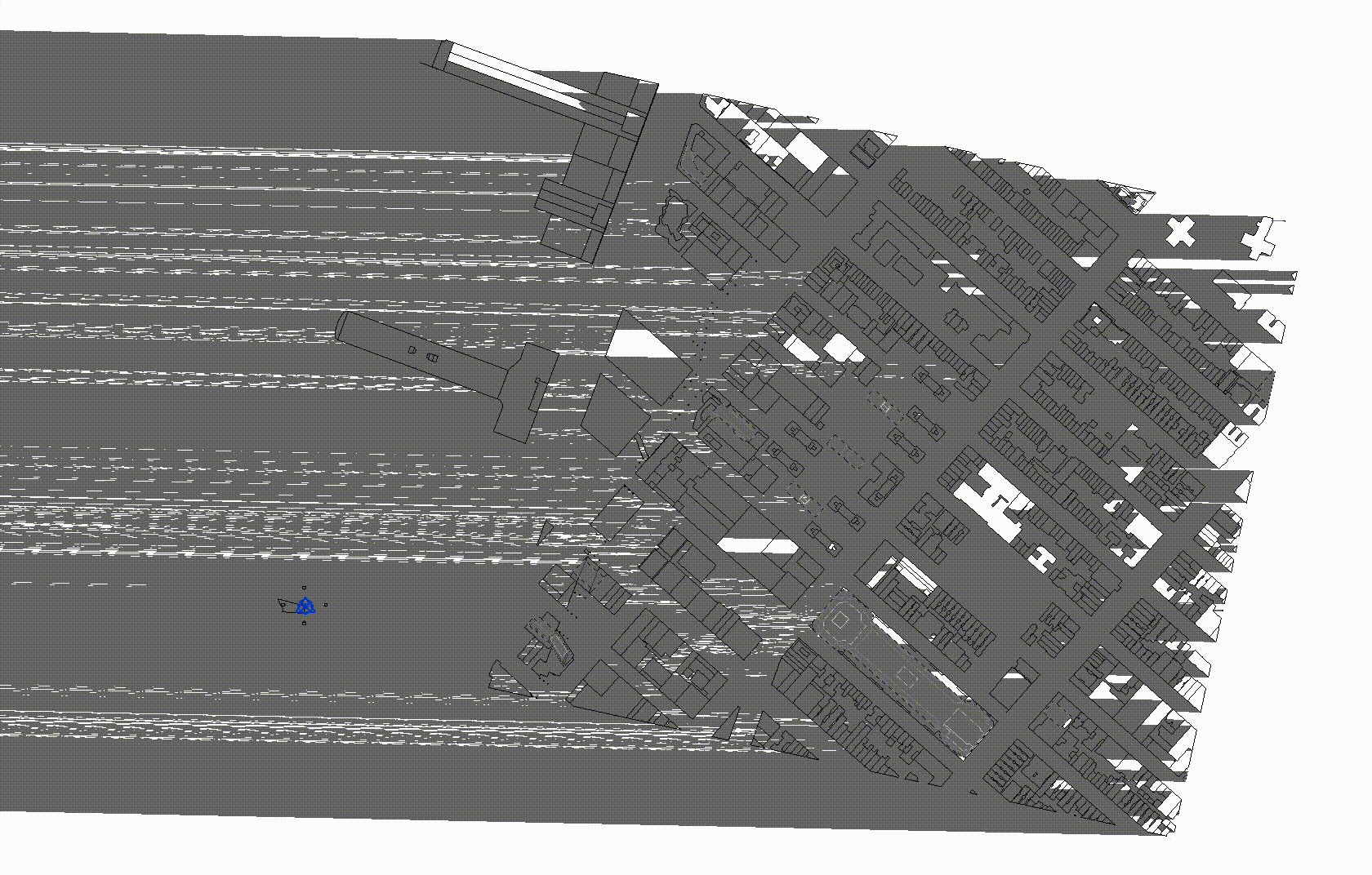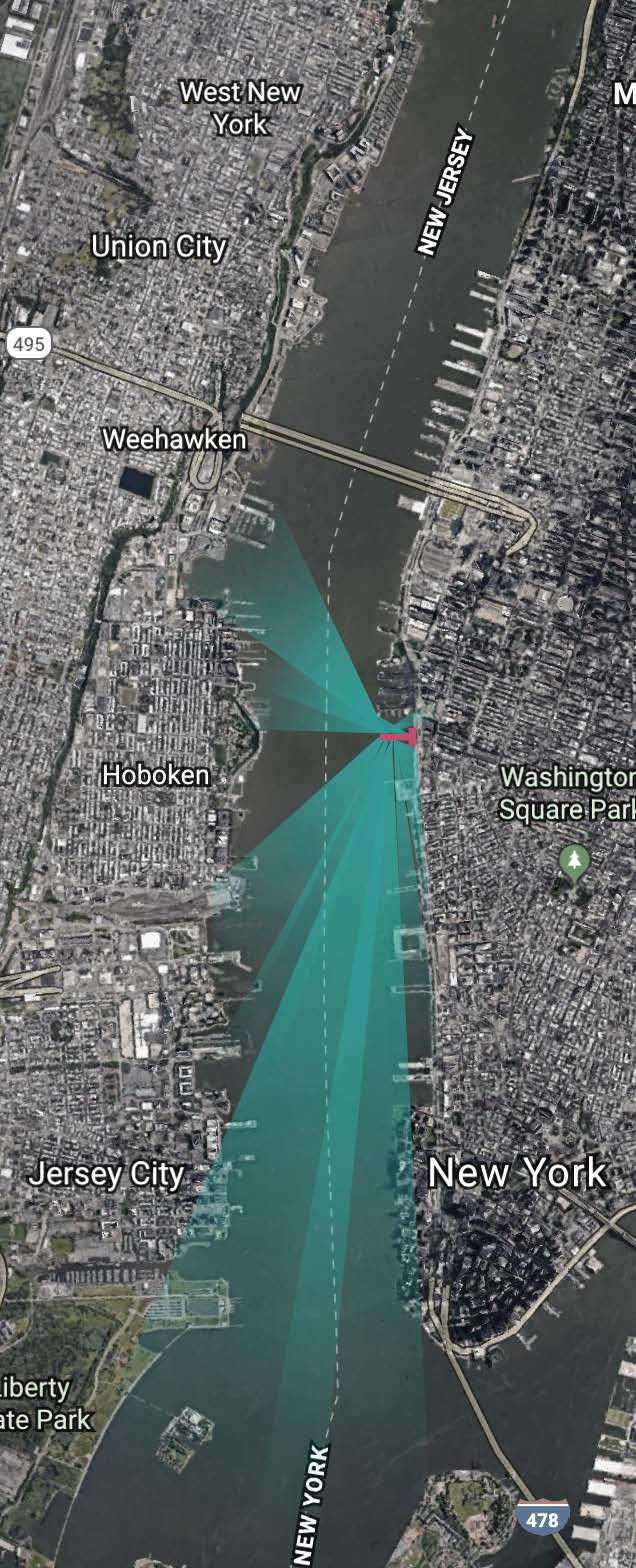









































The intention of this thesis project was to explore the relationship between the senses, materiality, space through moments of transition. By creating moments that challenge and astound, the participants’ understanding of space will contribute to making them more aware of their own physical movement on a personal, tactile, spatial, and architectonic scale.
This project explores how urban agricultural technology can address environmental and population concerns, while simultaneously creating a social, educational, and functional hub. The haptic and sensorial elements of the space encourage visitors to become more aware of themselves and the food that they consume.
Click on the image to explore the project in virtual reality!

Crossmodal perception defines our understanding of space, with touch and our memory of touch being on of the most dominant, as it is the most diverse in its sensory stimuli.

Sound, smell, and sight maintain a physical distance between an occupant and the interior space. Touch is unique in that in requires contact with a stimuli in order to be perceived.

The intention of this project is to create a space that allows the occupant to be more fully enmeshed within the interior by increasing awareness their own physical movement on a personal, tactile, spatial, and architectonic scale.

Our nervous system is design to react to new stimuli and becomes less sensitive to a stimuli as time passes. Therefore, it is in moments of transition, change, and contrast, that our nerves are most active.

Drawing inspiration from Hella Jongerius and other artists and makers that mix and manipulate different materials, this series of studies explores materiality in a very textural way.

An important element of engaging all of the senses in an interior context is the body’s movement through the space, which engages our sense of touch. I began to create these diagrammatic models that demonstrated some of the potential methodologies to apply this tactic within a spatial environment.
These models represent the way that changes in level and location can affect our sense of space and our conscious or subconscious engagement with it. By changing the way our feet and bodies engagement with the surface of a space, we are forced to make a musculoskeletal shift, whether we are ware of it or not, thus changing the relationship between our bodies and the space around us.

These materials studies were meant to explore the specific materiality of the space, which is largely concrete. By incorporating contrasting materials into the concrete as it is formed, the quality of the concrete and those materials change to engage each other. The end result are unique and tactile material forms.

By 2050, the UN predicts that over 6.5 billion people will be living in an urban context. As our cities and populations grow, we are challenged with how to provide sufficient food and nourishment in a sustainable way.
One way that this can be accomplished is through vertical stacking, rather than traditional “horizontal” farmland. This dramatically increases the food production per acreage, increasing the efficiency per square foot.

Images of vertical agriculture on a industrial scale. The color of the lights is due to the different combination of LED wavelengths that are used to stimulate certain types of growth. The pink comes from a combination of red and blue, which are used for leaf development.

The site, Pier 57, is located in Chelsea, which already has a rich cultural and culinary scene, including Chelsea Market, the Whitney Museum, and the Highline.

Using the lighting diagram of the entire year, I adapted it to create pathways throughout the space.

The views from the Pier are largely oriented towards the south, which informed aspects of the master plan.

This exhibition walls allows people to learn about the plants that are grown on the farm, while also being able to touch and smell them.

Transitioning out of the lobby, the ramp becomes an opportunity to be fully immersed in the “sci-fi” qualities of an urban farm. The gradual upward slope and turn before entering into the cafe, gives significance to this transitory space.

While the cafe provides views out onto the Hudson River and Chelsea Piers, it is also surrounded by the farm itself, reminding visitors of its relationship with the food that they are consuming.