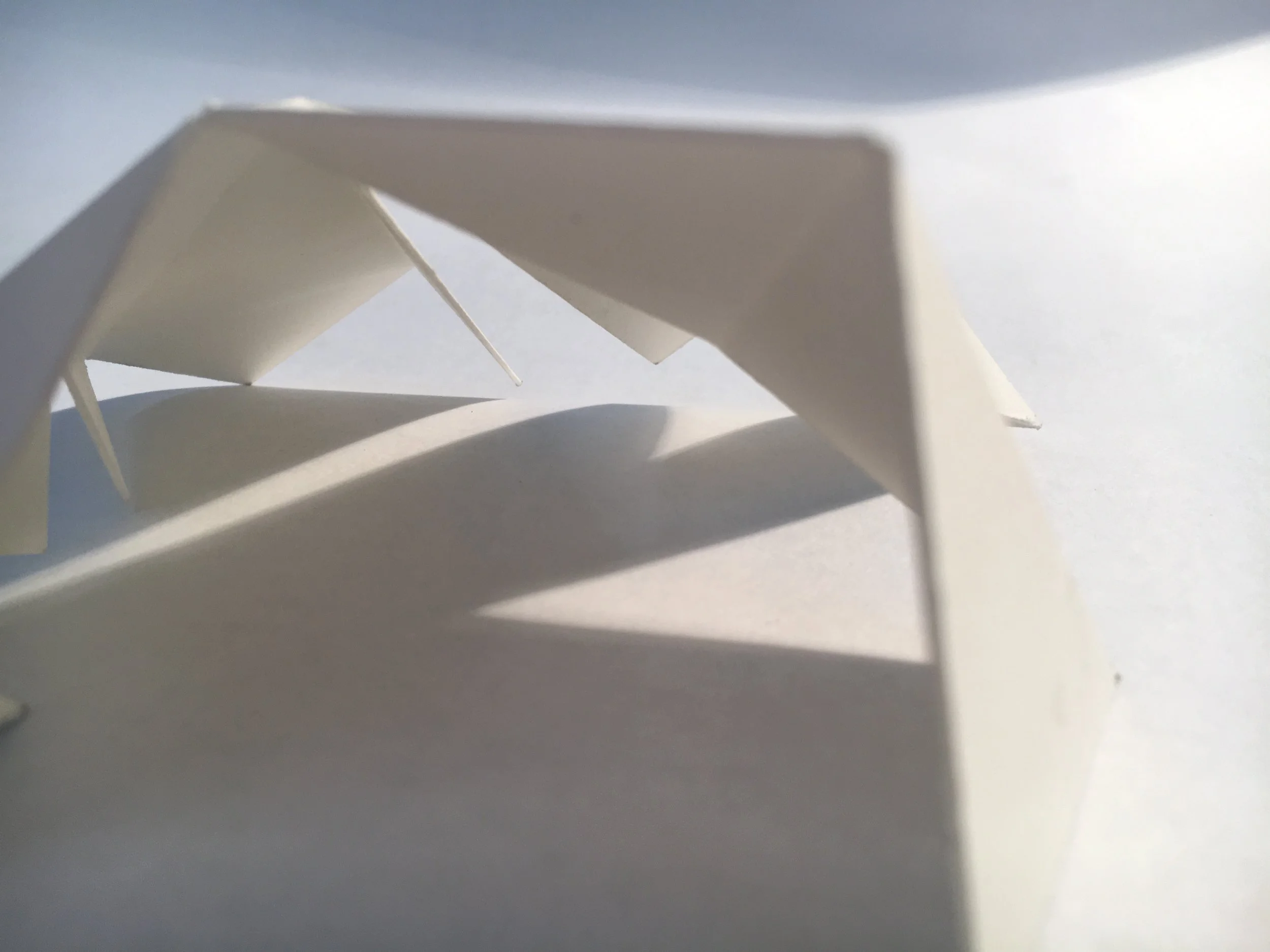











Inspired by the quiet meditative nature of walking alone in the woods, the project for the Noguchi Museum Annex, located in a storefront in Dumbo, Brooklyn, is meant to evoke a sense of calm peacefulness as people wander through the exhibitions. By creating small intimate “grottoes” for the display of art, visitors meander through the different spaces, slowing down and taking their time to explore, discovering moments when they can engage more deeply with art, rather than rushing through. The contrast between the given rectilinear form and the triangulation of the grottoes helps distinguish these spaces from the surrounding environment and mark them as unique, inviting exploration.

Maquette recreation of Akari PL2, a light made of rice paper by Isamu Noguchi. This became the inspiration for the design of the space.

Drawing inspiration from the deconstruction of the Akari PL2, these concept models created little ‘grottoes’ that became the core form and idea within the space.